
This Oregon Vacation Home Really Leans into Its Natural Landscape
It’s casual and comfortable with a touch of whimsy.

Photo by Zee Wendell; Styling by Allison Clouser
This three-bedroom, three-bathroom vacation home located in the Black Butte Ranch community in Central Oregon was ready for some much-needed upgrades. The homeowners—a couple with two kids—had owned the home for several years and wanted to make the space more of a “fit” now that their children were adults. They hired architect Brandon Olin with Olin Architecture and interior designer Allison Clouser of Clouz Houz to conceptualize and execute the renovation.
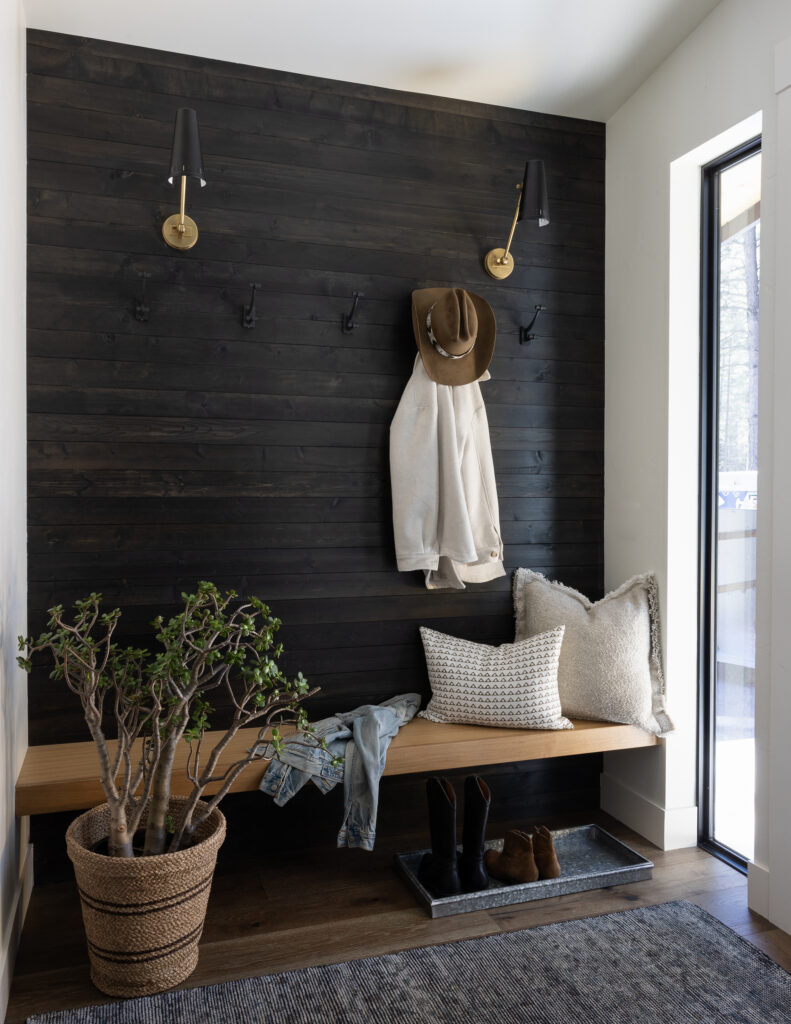
Photo by Zee Wendell; Styling by Allison Clouser
The original home had no central heating or air conditioning, which meant the homeowners had to rely on cozy fires and portable heating units to keep warm in the winter. The kitchen was quite small and lacked storage, which wasn’t helpful for the clients, who love to entertain and cook. Additionally, the homeowners needed more space for their family and for visitors.
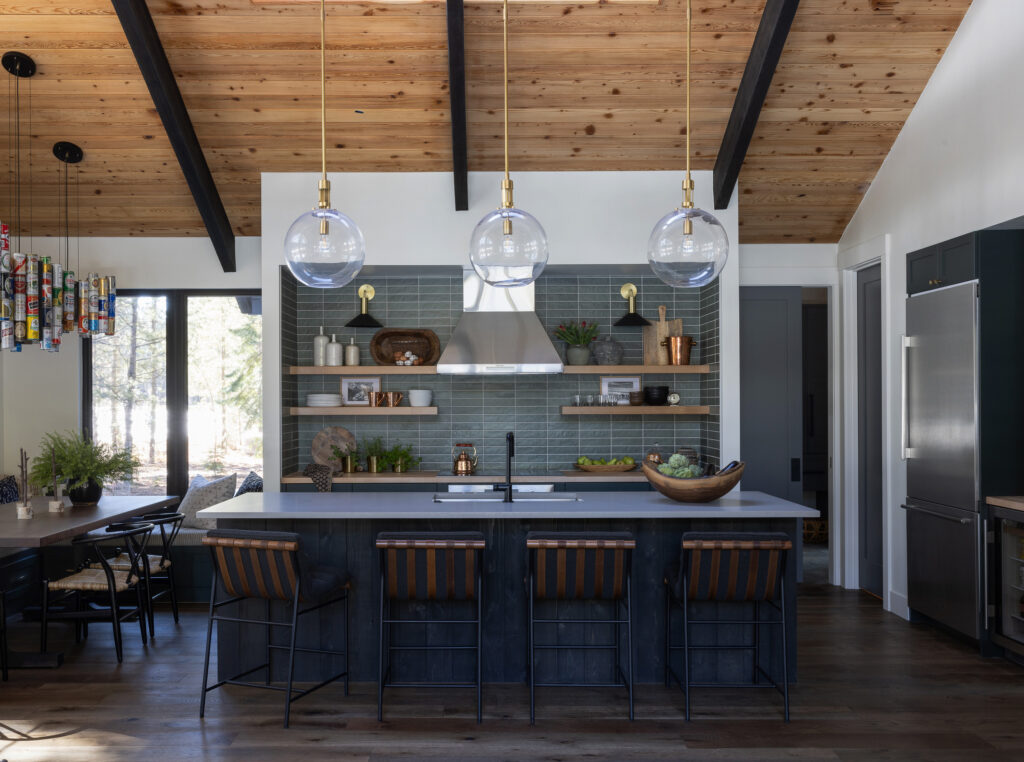
Photo by Zee Wendell; Styling by Allison Clouser
“The home is their vacation home and they needed to upgrade it with more modern amenities, but also wanted to keep it highly functional—nothing too precious for all the outdoor activities they enjoy when spending time there,” Allison says.
For the home’s design style, the homeowners focused on keeping it casual, livable, and comfortable. Highly functional spaces with unique and carefully planned design elements were the goal. “They wanted it to be a fun, playful, and comfortable home, with an ode to the natural landscape that surrounds the home,” Allison adds. “They love a touch of whimsy in their spaces, for which we used playful fabrics and patterns, tile materials, and artwork to create little moments of the “unexpected.’”
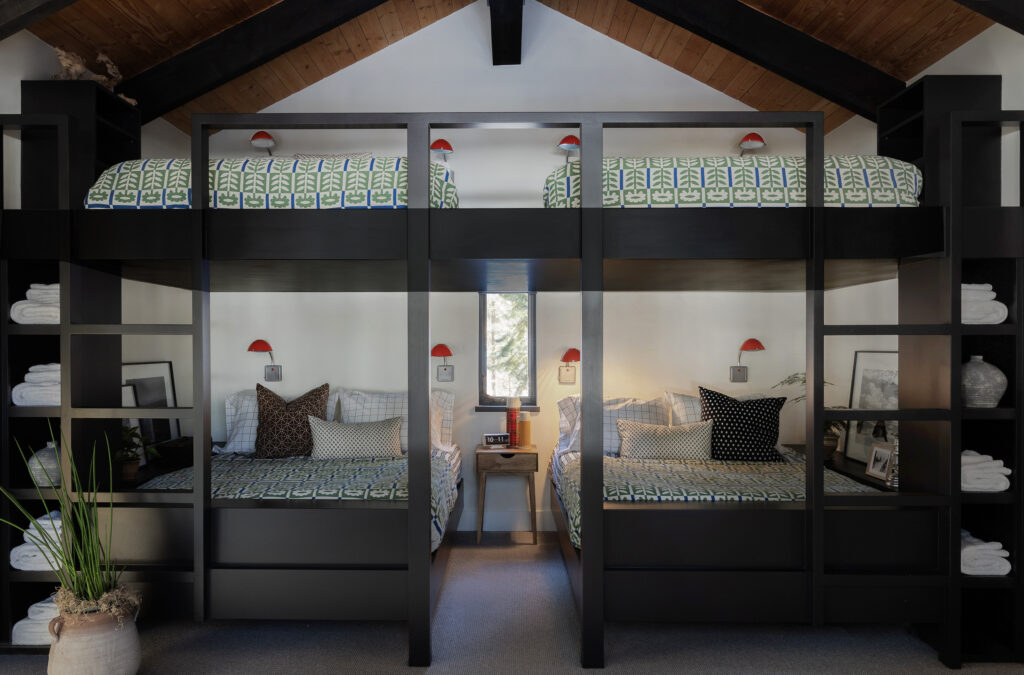
Photo by Zee Wendell; Styling by Allison Clouser
The design team used the landscape of Central Oregon as inspiration—they used materials that felt authentic to the region like green kitchen tiles as an ode to the pine trees outside; butcher block counters for a rustic vibe; hardwood flooring and other hard materials for a cabin feel; and Pendleton Woolen Mills fabrics to infuse warmth, playfulness, and pops of color and pattern.
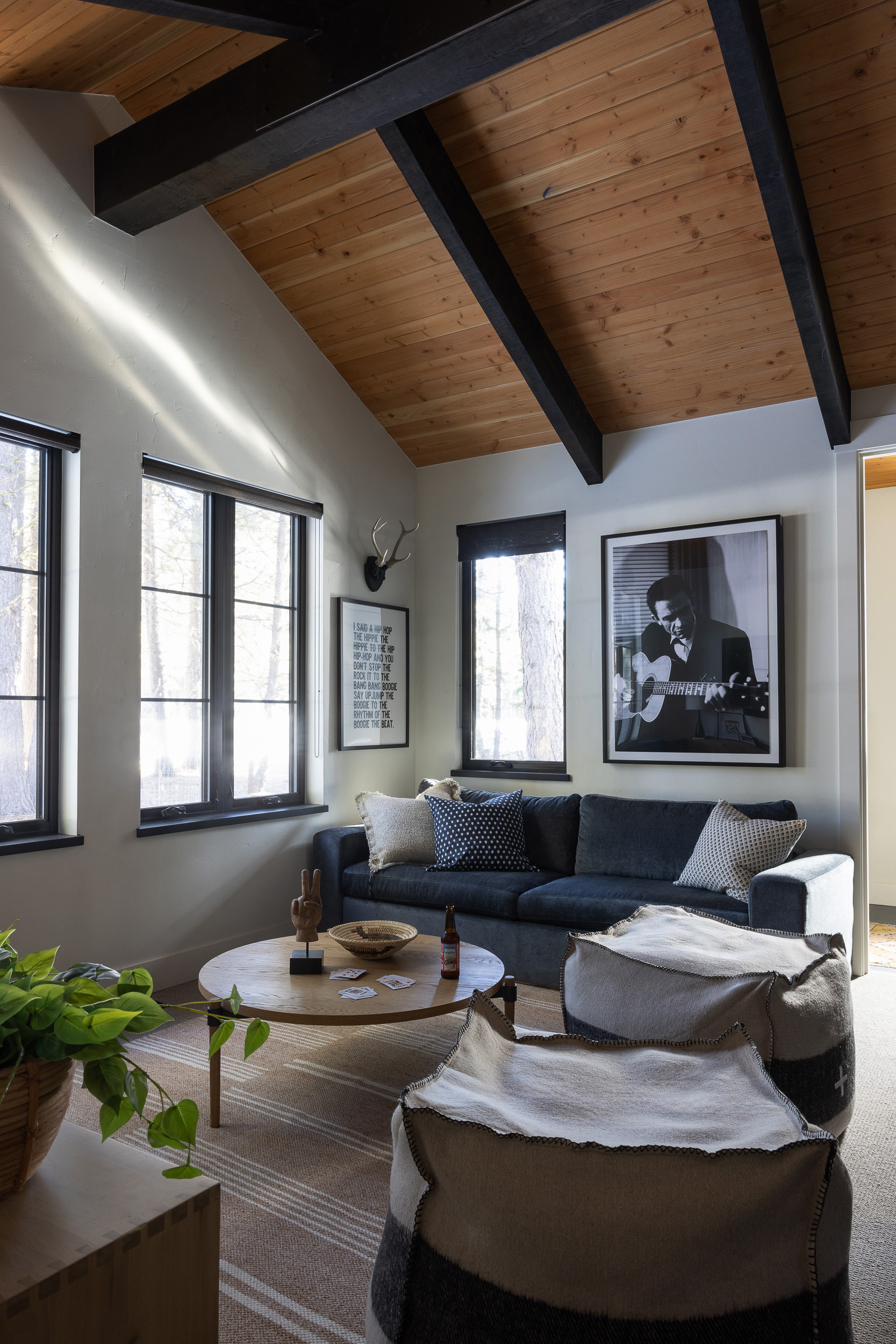
Photo by Zee Wendell; Styling by Allison Clouser
“The entire house was touched—the layout of the rooms in the existing footprint was reimagined by Brandon along with an addition off both ends of the house,” Allison explains. “By converting the original garage and adding on to that end of the house they were able to create a hangout zone for visitors—complete with two sets of queen size built-in bunk beds. Brandon designed the beds with nooks and cubbies for clothing storage and electrical outlets for charging devices. There’s a small TV area in the bunk room and adjoining bath for guests.”
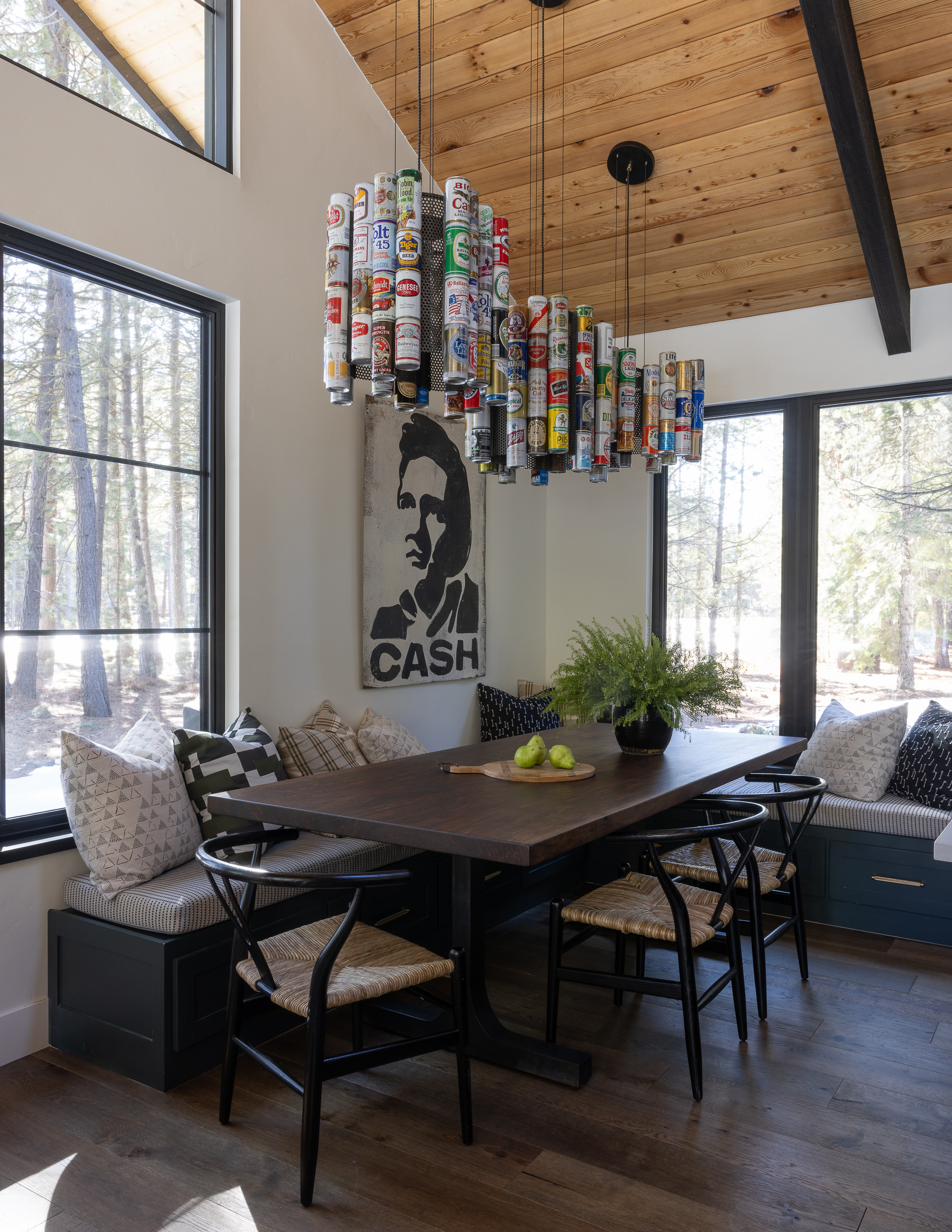
Photo by Zee Wendell; Styling by Allison Clouser
The kitchen was moved and enlarged to accommodate new appliances and a large island (perfect for entertaining and counter dining). They carved out a walk-in pantry since cabinet storage was limited. Off the kitchen is a dining table and custom banquette that can sit 8-10 people comfortably.
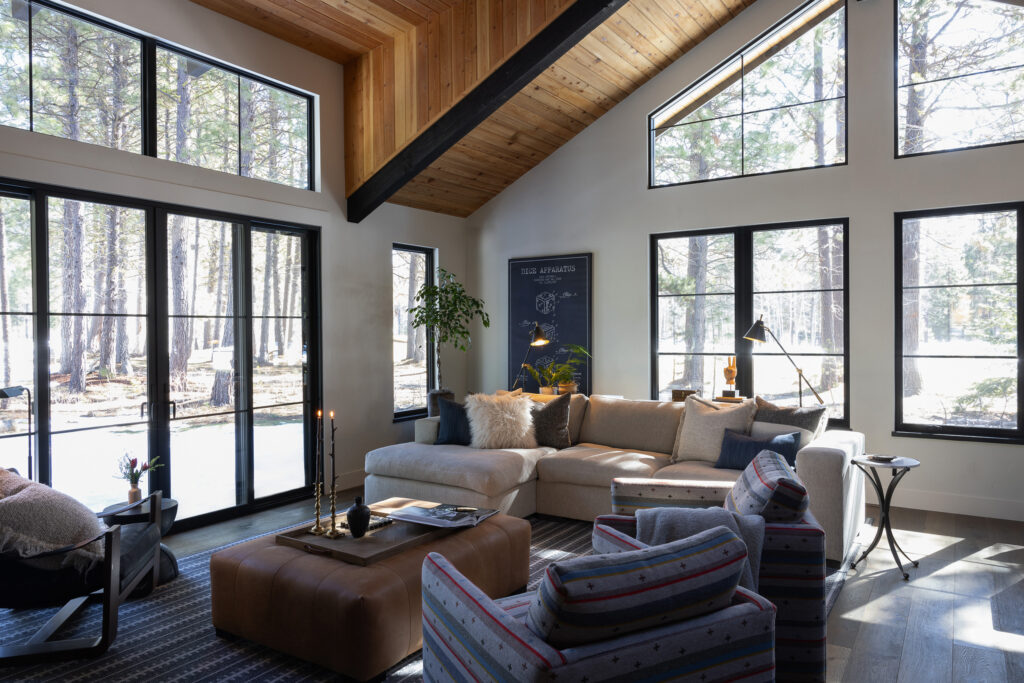
Photo by Zee Wendell; Styling by Allison Clouser
While the living room was just enlarged slightly within the existing footprint, it now feels five times bigger thanks to the large transom and slider doors that open up to the deck. “The original living room was dwarfed by an open loft above, but by eliminating the loft, the living room feels more spacious with its high ceilings—and of course, the fireplace just accentuates the drama built out of sheets of blackened steel and a concrete hearth,” Allison says.
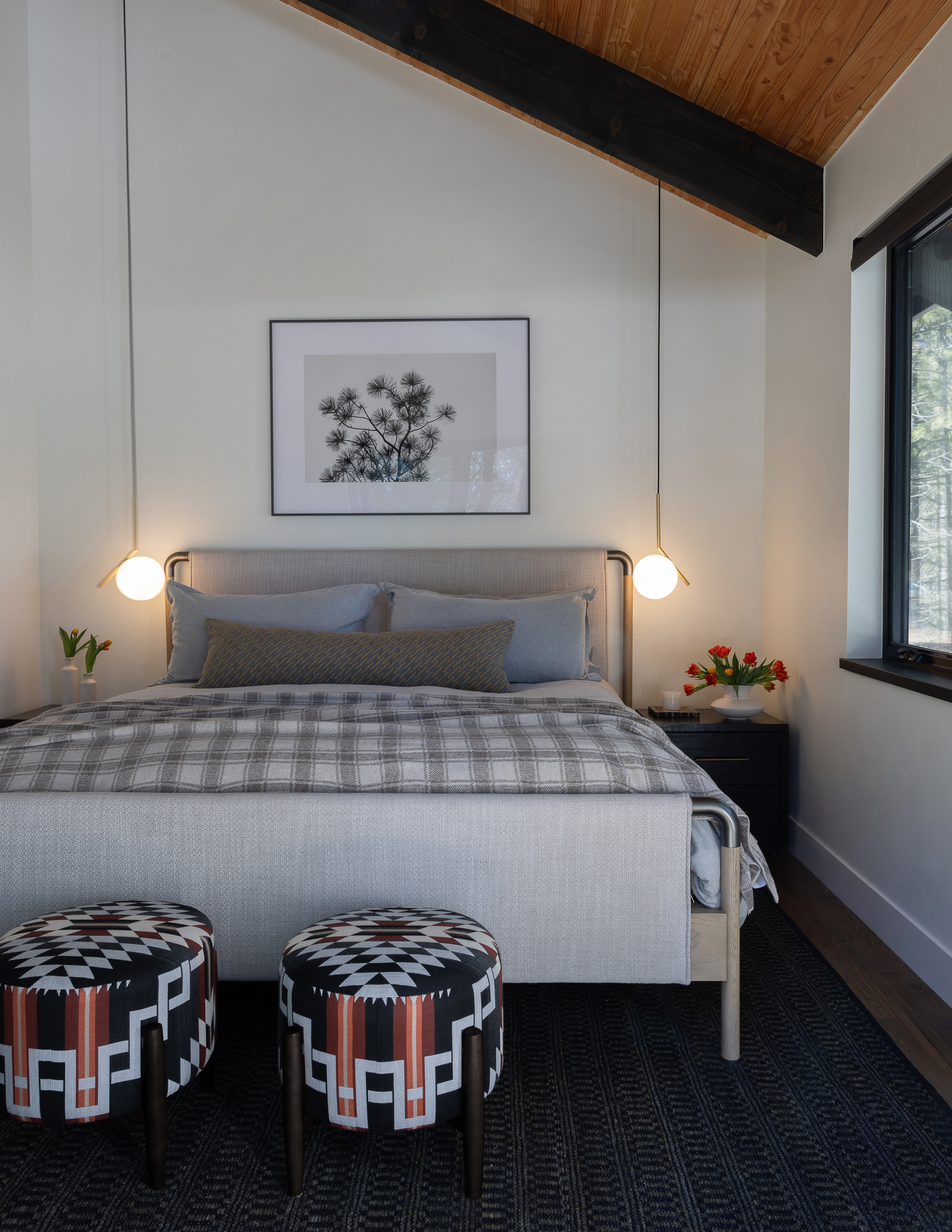
Photo by Zee Wendell; Styling by Allison Clouser
The home previously didn’t have a primary suite, but now it does thanks to the addition. It features a walk-in closet, primary bathroom, and slider doors off the bedroom that open up to the hot tub.
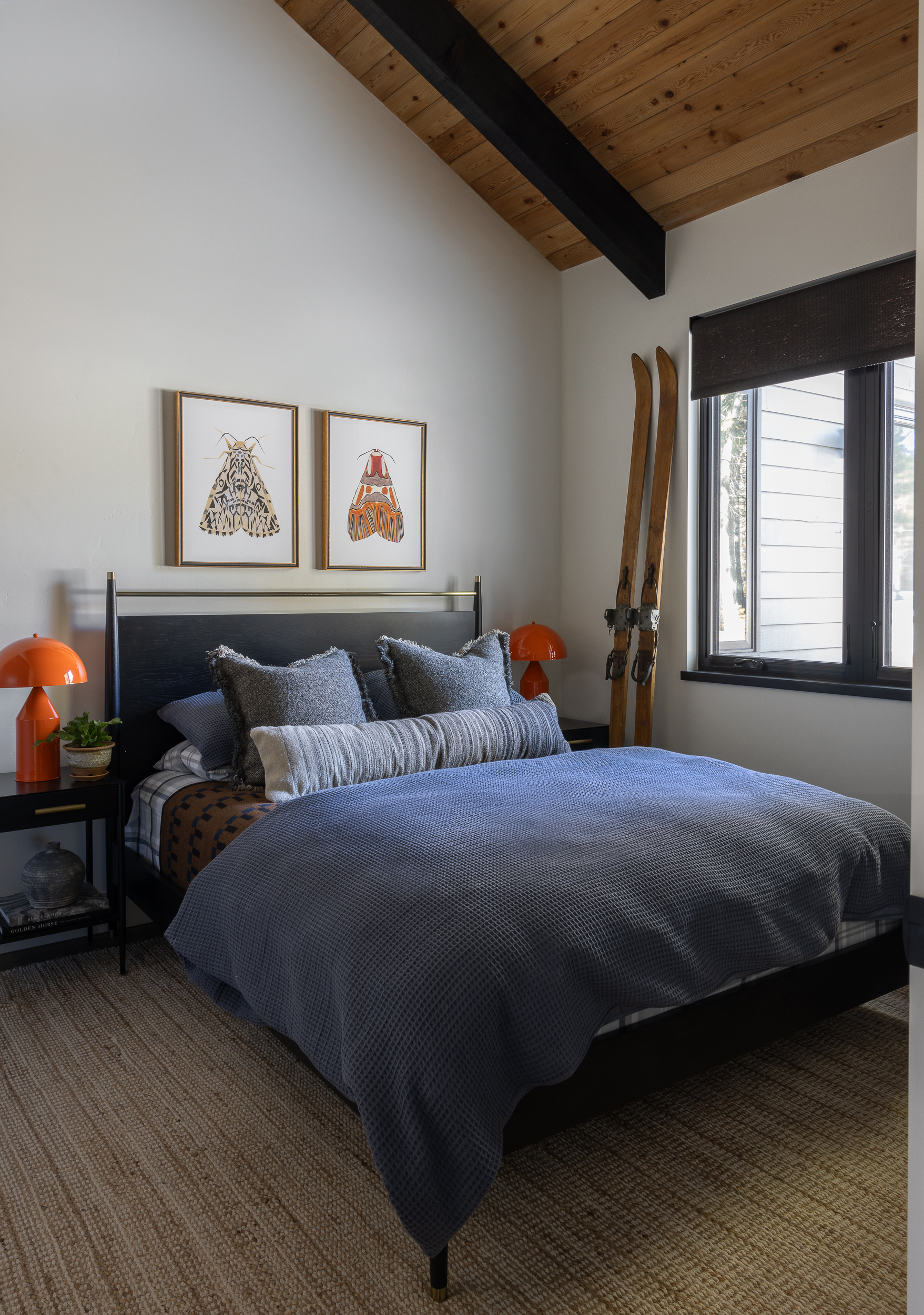
Photo by Zee Wendell; Styling by Allison Clouser
And to add more space for guests, a guest bedroom was included, plus a bathroom in the central hall that acts as a powder room for visitors and a bathroom for overnight guests.
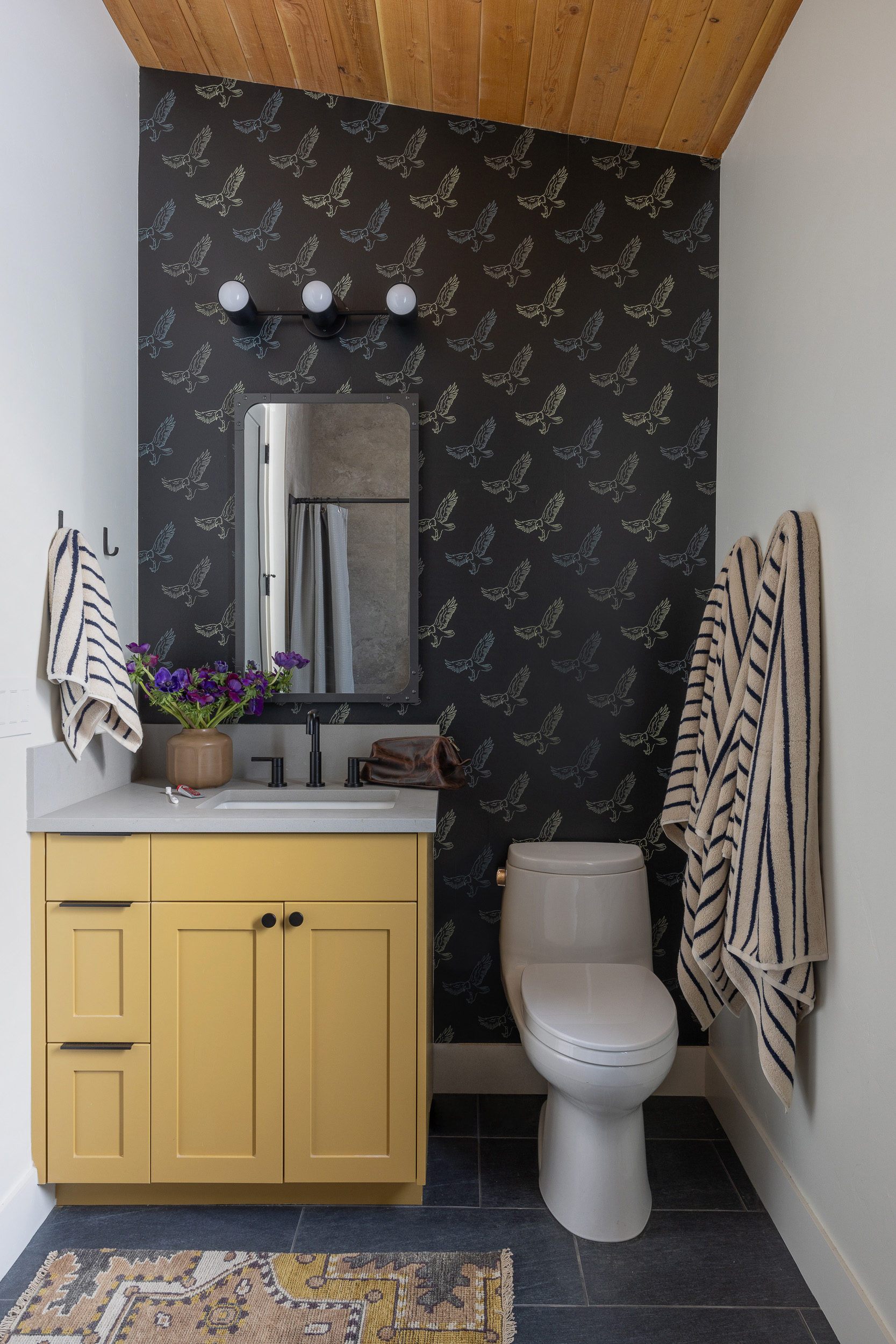
Photo by Zee Wendell; Styling by Allison Clouser
The home is now updated and fully equipped for hosting and functional living. “They enjoy vacationing there and celebrating holidays and special occasions,” Allison adds. “The family is thrilled with the outcome of their remodeled cabin and are excited to make more memories at Black Butte Ranch!”
