
You’ll Want to Move into This Modern, Foliage-Filled Yurt
You can even build one yurtself
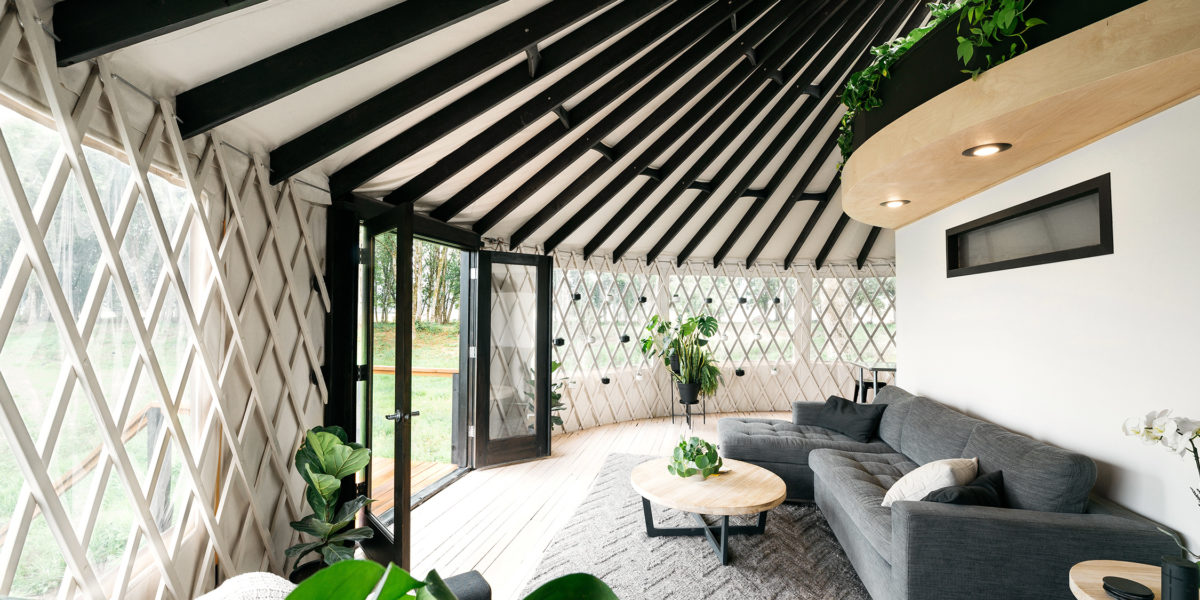
Bryan Aulick
Zach Both spent three years traveling the country in his self-converted camper van, doing film and creative production work out of his mobile studio. But you may know him from his site The Vanual, which he created as a one-stop shop for all the top resources for those looking to adopt a similar itinerant lifestyle.
After three years on the road, Both and his girlfriend, Nicole Lopez, decided to build something more stationary: a yurt. “We’re both fascinated by alternative-style homes,” says Both. “The yurt’s rich history and unique construction inspired us to take on the challenge of building one ourselves.”
He also just launched a similar project-focused website to offer yurt resources to others, this time called Do It Yurtself, after building his own.
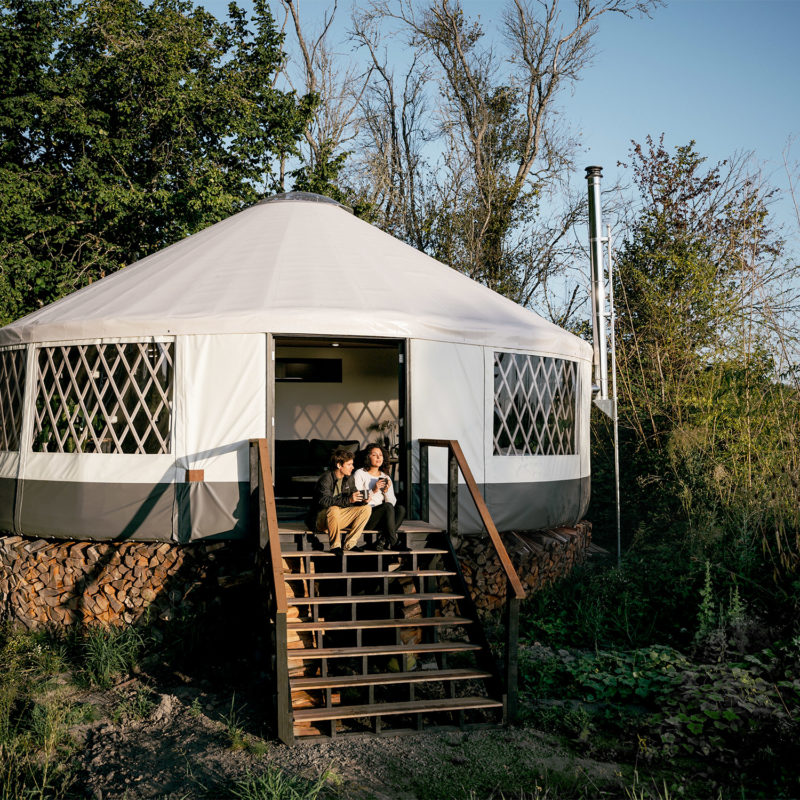
Bryan Aulick
The prefabricated yurt makes it easy to construct quickly, even if you have little experience with yurts. “The actual yurt was built during a single weekend with a group of friends—most of whom had barely picked up a drill before,” says Both. “Granted, Nicole and I, with some help from my dad, spent two weeks beforehand building the platform the yurt sits on.”
Once the exterior was built, it was time to tackle the yurt’s interiors. “Nicole and I stumbled through everything from running plumbing and electrical lines to framing walls with sheetrock and resurfacing our salvaged wood flooring. It was our first time attempting any of it,” says Both. “The yurt acted as our construction laboratory where we could experiment and learn many new skills that we’ll carry into future projects.”
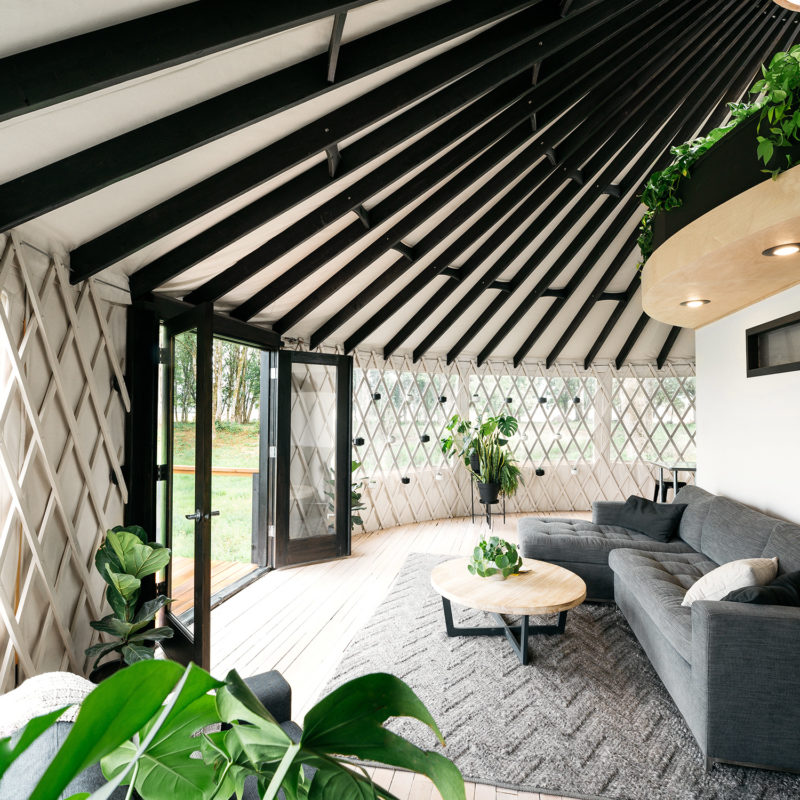
Bryan Aulick
“Tell people you’re building a yurt and they will immediately envision a rustic interior akin to a primitive log cabin,” says Both. But he and Lopez set out to surpass expectations by pursuing a modern, contemporary aesthetic to the yurt.
For the living room, they chose muted furniture from Article, pairing it with a Scandinavian-designed wood stove from Rais, aiming to make the expansive windows and French doors the true focal point of the room. Both painted the diamond lattice supports white to give them a more subdued effect on the room, while the ebony-stained rafters provide a bold contrast to the lighter neutral tones inside.
According to Both, choosing the minimalist aesthetic was one of the easier parts of the project. “It’s an experience I already had when designing my camper van,” he says. “Much of it came down to reducing the amount of visual noise while embracing clean, geometric lines.”
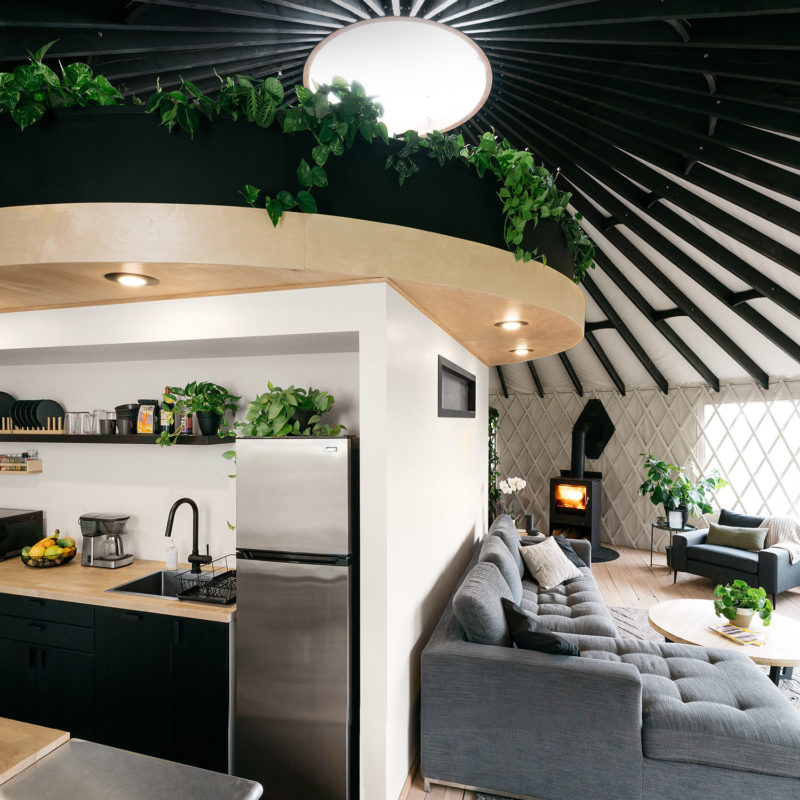
Bryan Aulick
The kitchen was given the same minimalist approach, while focusing on function. “Smaller appliances that had the ability to be stowed away when not in use was the key,” said Both. “The matte black touches of hardware and cabinetry would provide a minimalist polish to the finished space.”
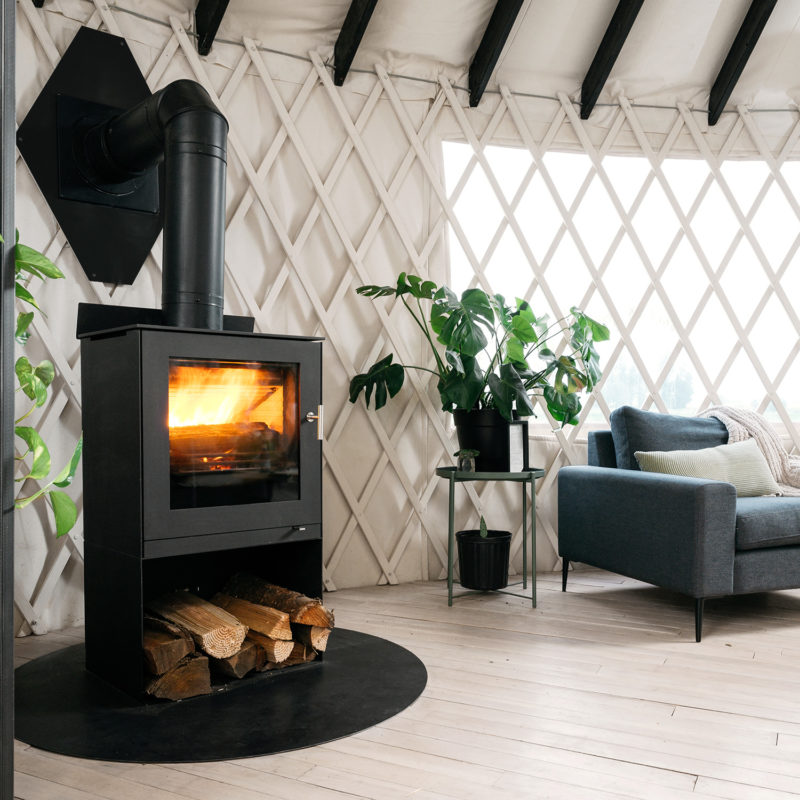
Bryan Aulick
Throughout the yurt, plants are everywhere, serving as a pop of color amid the neutral palette and a connection to the greenery just outside. To the right of the wood stove, two bookshelves create a small working nook for Both to work from.
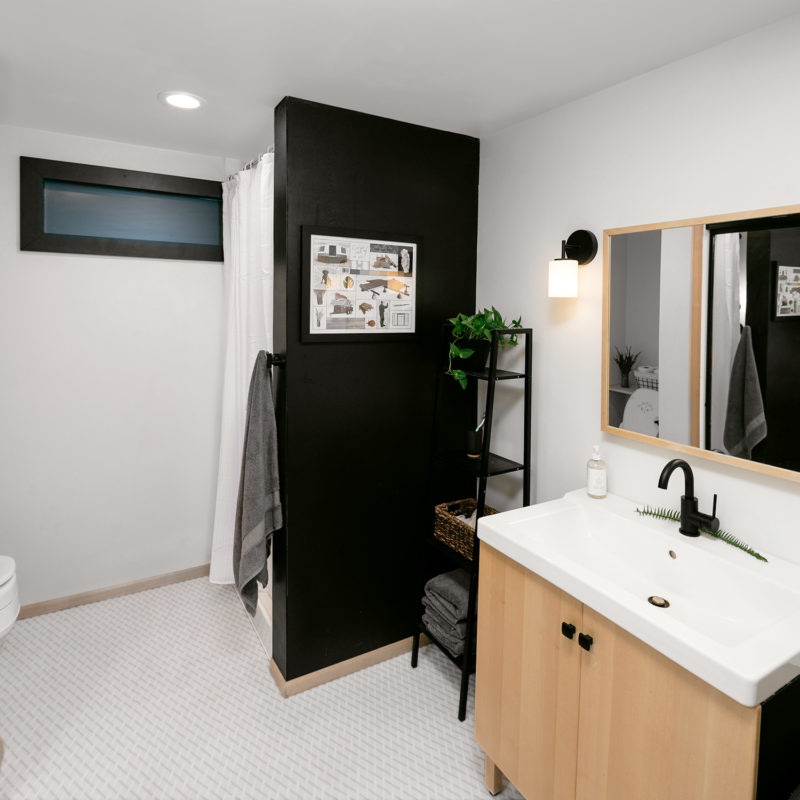
Bryan Aulick
In the center of the yurt lies the bathroom, allowing the yurt’s open living space to form a complete circle. While the room is closed off from the rest of the house, Both wanted to tie it to the yurt’s dominant aesthetic. “With the door closed, the bathroom is the only space in the yurt where the lattice walls are not in view,” says Both. “We decided to incorporate the lattice imagery into the floor with custom printed vinyl featuring a lattice-like pattern designed by my friend Allie Runnion.”

Bryan Aulick
The yurt’s living space wraps from the living room, kitchen, and working nook to reach this end point, with a door into the bathroom and a ladder up to the bedroom loft. “It was important that this room stood alone near the center, detached from exterior walls, allowing visitors to discover more of the space as they walked around the entire perimeter,” says Both.

Bryan Aulick
Both’s favorite space in the yurt is the lofted bedroom, and it’s easy to see why. “The loft bedroom was our opportunity to create something that had not been done before in a yurt,” he says. “As a circular structure, it was only natural that the loft would adopt a similar round shape. Extending over the edge of three walls, the triple-cantilevered loft adds an architectural element to the yurt that I really love. Dozens of houseplants were added along the edge of the loft. With the lush plants and the massive dome skylight, Nicole and I created a really relaxing oasis to call our bedroom.”
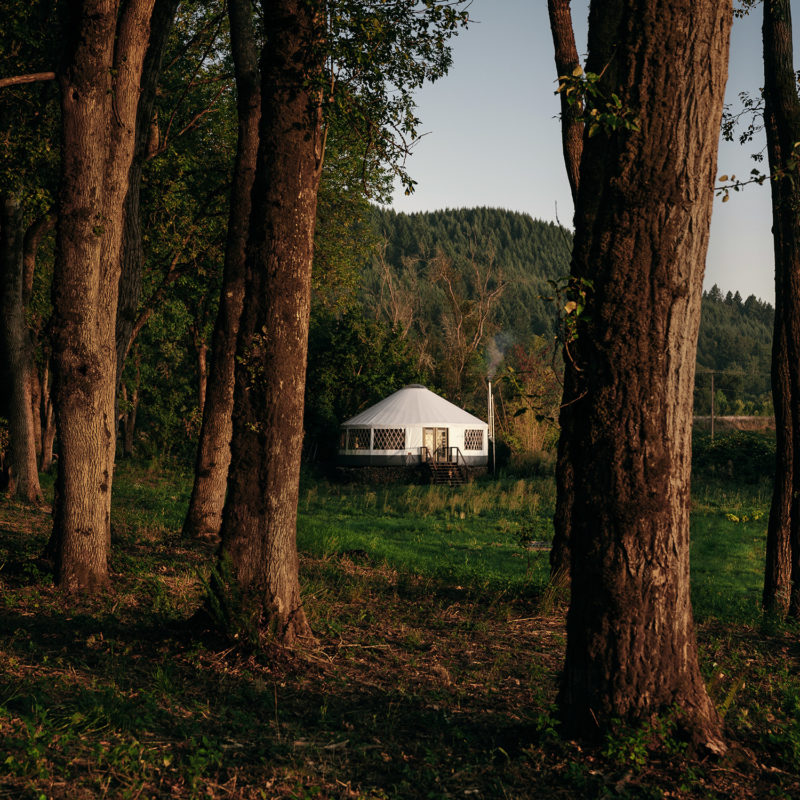
Bryan Aulick
Interested in building your own yurt? Both’s new site is designed just for that, acting as a knowledge base with a free online guide that includes a ten-part video series, downloadable resources, and a comprehensive list of American yurt companies.
“While not ideal for land with a lot of sound pollution or extreme climate, for the right property, a yurt can be a really rewarding experience to build and live in,” says Both. “It may seem intimidating, but the kits offered by yurt companies here in the U.S. and beyond make it approachable and an amazing introduction to building your own living space.”
While the permitting process for building a yurt is a long process, Both believes that as more yurts are built and more construction officials get better informed, yurts will become a more accepted form of alternative housing. “I hope our yurt project contributes to that movement in a meaningful way,” he says.
