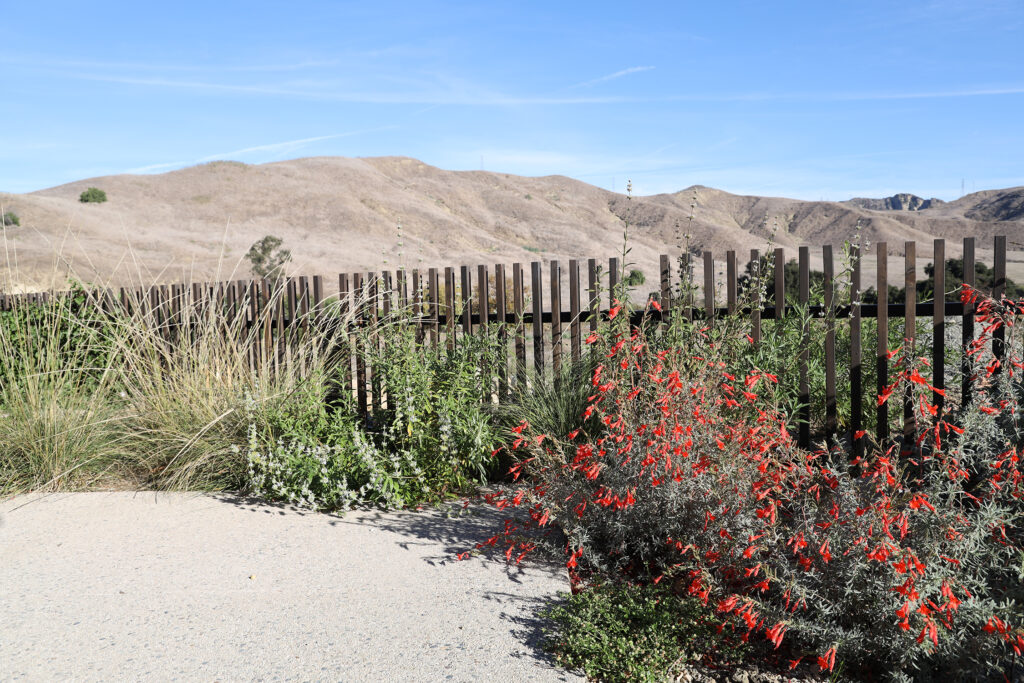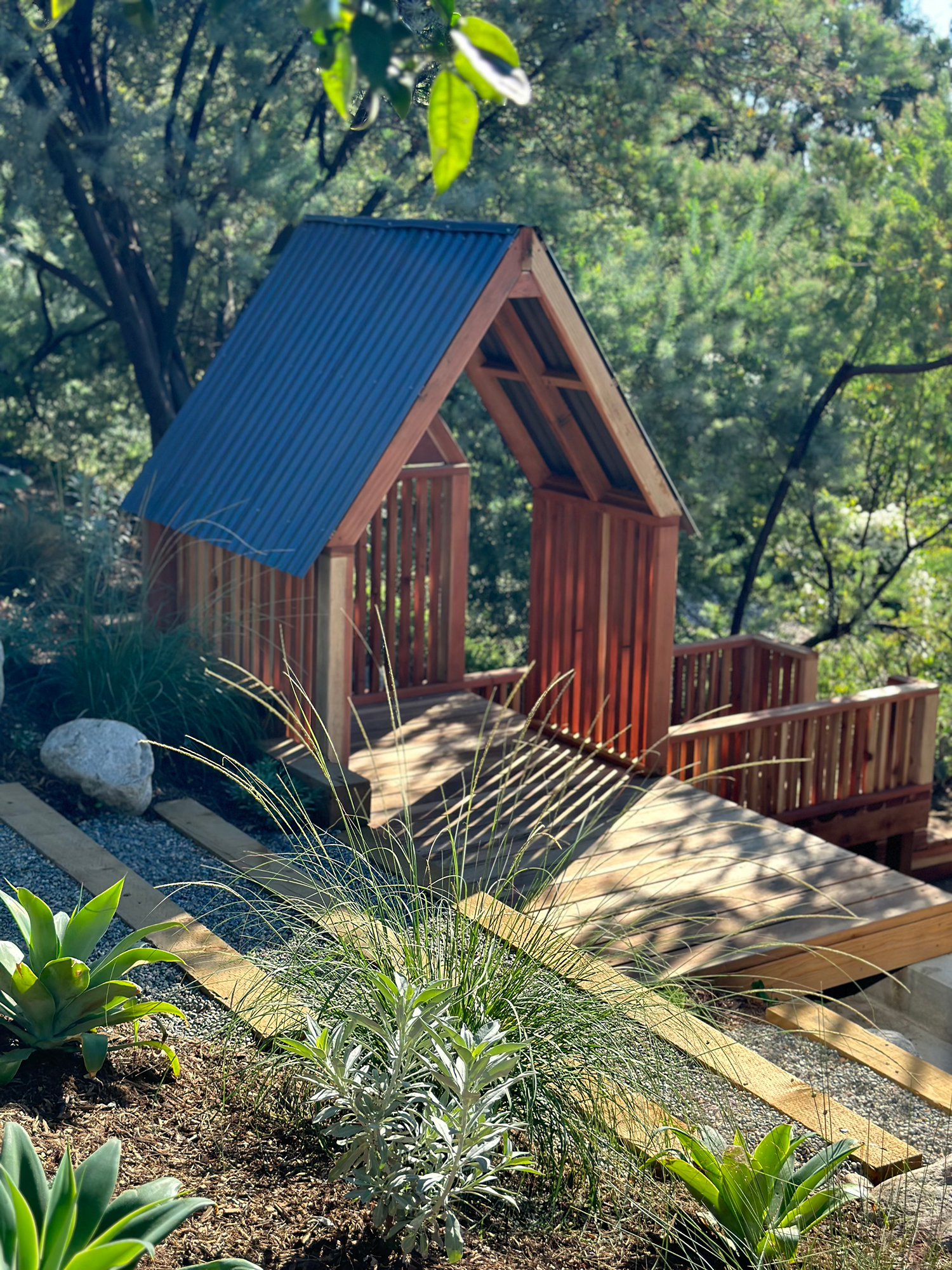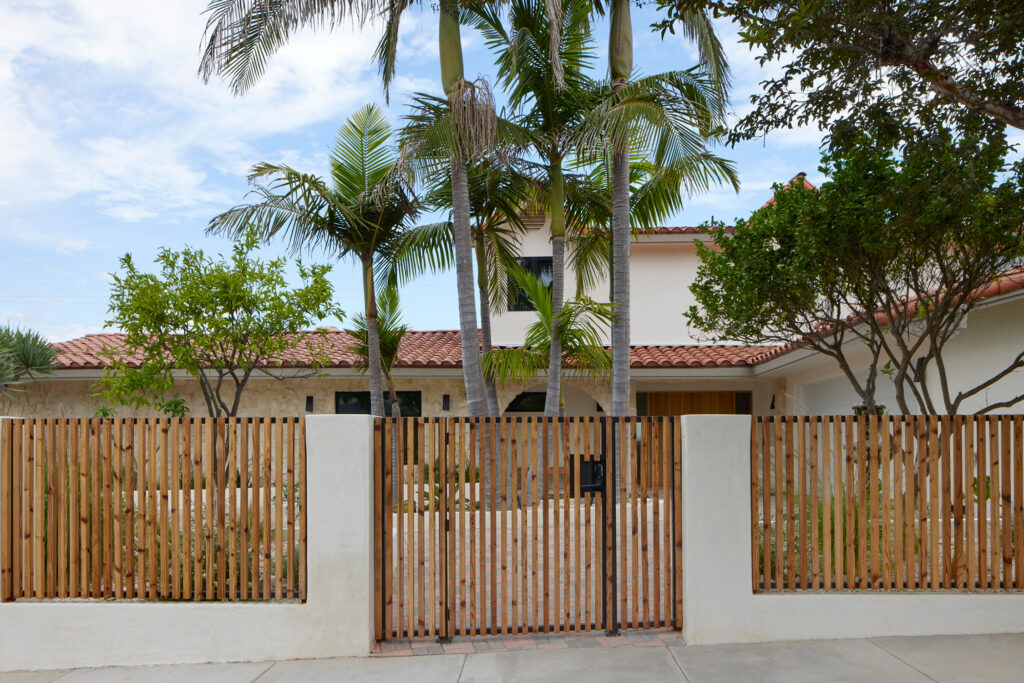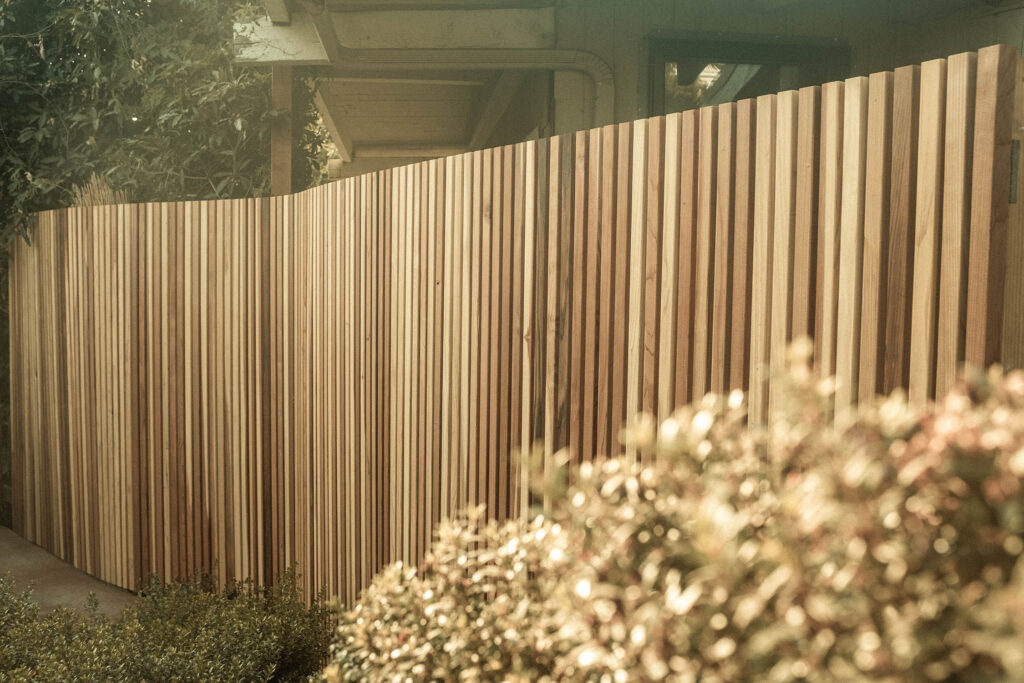
This Garden Trend Won’t Quit—Here’s How to Do It Right at Home
The use of wood slatting isn’t anything new in garden design, but it’s a trend that is big right now. We asked experts how to do it right.

The use of wood slatting isn’t anything new in garden design (in fact, we’ve got some pretty incredible examples and projects in our archives dating back to the 1950s) and yet we continue to see it implemented into landscaping design again and again. Where spacing out timber seems like a pretty simple task, there are definitely right and wrong ways of pulling off the look successfully. I reached out to four design firms who are lining up lathes in some exciting ways and they’re giving us the skinny on how to use slats for optimal design impact.
Morami Studio

Courtesy of Morami Studio
When it comes to fencing, Morami Studio has a very intentional and delicate way of using the perimeter as an intentional point of view. Enclosures become an opportunity to create focal points that frame the view while working together with neighboring plantings. Lead Designer/Founder Morgan Ramirez explains, “The perimeter of the home or the property is actually incredibly important. Our gaze looks out horizontally and our instinct is to follow a line of movement. Fences and walls in landscape have infinite possibilities and, unlike interior architecture, are ever-changing due to the natural elements weathering them and even moving them.” In her recent project for Patagonia, The Straw Bale House, we can see how function never has to mean sacrificing the scenery. Ranirez’s notes:
Featured Project: The Straw Bale House has incredible views and while the clients desired a perimeter, the team at Morami did not want to obstruct the panorama views and used a slatted design to work with the needs of the client while still embracing the surroundings in a beautifully cohesive way.
Materials: Cedar has our heart for fencing, but we would love to see some alternative materials like hemp and straw waste which are readily available for interiors engineered for outdoor use.
Design Notes: Planting plans change and even fence patterns and styles change. Our process begins with believing it’s not just a fence, so it requires as much thought as all the other garden elements.
Nectar Landscape Design

Courtesy of Nectar Landscape Design
If you’re looking to incorporate outdoor structures into the landscape design, Nectar Landscape proves that wood slatting can be stunning when it offers a rhythmic pattern that complements other materials in the project. On a recent project, a kid’s playhouse was incorporated into a decking area, which created both a confined space for play but also offered transparency and openness to the overall design. The team noted how the use of slats “created a peak-a-boo effect which is kind of fun, and the playhouse doesn’t end up looking stereotypically ‘kiddish’— It’s just part of the garden.”
Featured Project: Kids’ playhouse that wanted to feel semi-enclosed but still airy and part of the garden. Kids can be inside and still see and smell the surrounding native sages and garden.
Materials: We like using redwood since it’s a domestic material with a good price point for how sturdy it is, especially for applications where the spans are shorter and won’t suffer from warping. Additionally, it takes on a nice hue when it ages. We prefer using FSC-certified domestic timber products, and if hardwoods are necessary, we’ll use thermally modified domestic wood products for sustainability reasons.
Design Notes: A simple 2″x2″ vertical module gives the slatting a nice thin look without being too delicate. Often it is also nice to space boards at half to equal the width of the boards themselves. The thinner the slat, generally the more expensive the feature, since it increases the amount of labor and material needed to construct.
Veneer Design

Jessica Alexander Photography
Maybe the most ingenious work around I’ve seen in a long time, owner and designer Natalie Myers of Veneer Designs took an unfortunate and dated iron and brick fence and turned it into a surprisingly stunning solution. Ironwork was removed, wood slatting was replaced, and brick was smoothed over with stucco. The result is sophisticated yet rustic, and a style choice we will no doubt start seeing more of. When I asked how she approaches a project she admits, “It’s often about function such as fencing, but what other applications and considerations are good for this style and how do you go about deciding when to add and when to hold back.” Natalie proves this by repeating the concept of vertical slats from street-side into the home entry points and then again as accent walls for interior living areas. Myers’s notes:
Featured Project: A 1960s ranch house in Ladera Heights was in need of both interior and exterior refurbishing. When working with the outside landscape, an old stucco iron fence needed to be reimagined and wood slatting became an unexpected twist and hero of the front yard landscape.
Materials: For exterior applications I steer clients away from redwood and towards clear cedar and hemlock. Where Ipe or mahogany are strong and handsome hardwoods, the price points climb up. Cedar hits the sweet spot in terms of look and pricing.
Design Notes: I prefer a skinny 1″x1″ slat with 1″ spacing between for a chic and minimal surface. It may be vertical or horizontal depending on the run. If it’s too long the wood will start to bend and look wonky. Sometimes a larger span will require 1″x3″ slats with 3″ spacing to maintain structural integrity. The size of the area being “slatted” must be considered and the negative spacing between the slats.
Swan General Homestead

Courtesy of Swan General Homestead
Speaking of fantastic workarounds, sometimes fencing and natural obstructions happen. Swan General Homestead took advantage of several obstacle challenges on a recent project and the result was an outstanding wavy and curved slatted fence that I can only imagine future clients will beg for them to re-create. When it comes to implementing slatted wood into their designs, they suggest considering the style of the house first. But they say fencing isn’t the only way to incorporate the style, and encourage you to consider, “Pergola tops with slatting creates beautiful shadows. A privacy wall with this application will allow the light to still shine through nicely. However, be sure to use sparingly lest it look cheap and corny—stick to small spaces, and use it sparingly.” More project notes:
Featured Project: Our wavy curved fence is a great example of function and form coming together. Something was in our way and we had to go around it (multiple somethings, actually). How we accomplished it is an insider secret, but it weaves and navigates around beams and boulders with no visible hardware on the front of the fence.
Materials: We like to use redwood. It’s local. It ages beautifully, it’s resilient and light-weight.
Design Notes: If you’re looking to create privacy while allowing light to interact with the fence that changes throughout the day, use 1/2″ spacing that creates the illusion of a solid fence from the sides and a transparent view from the front.
